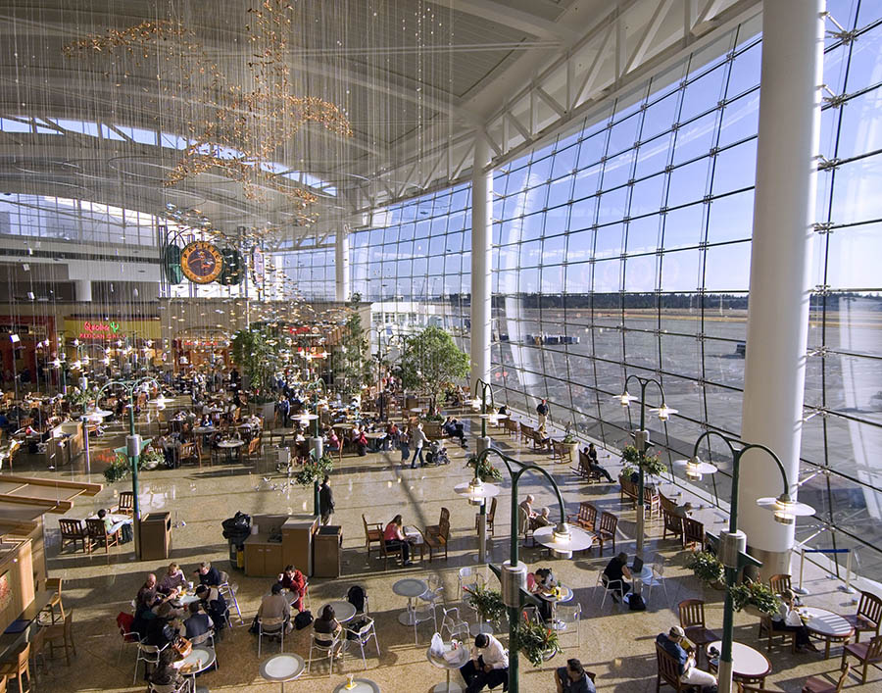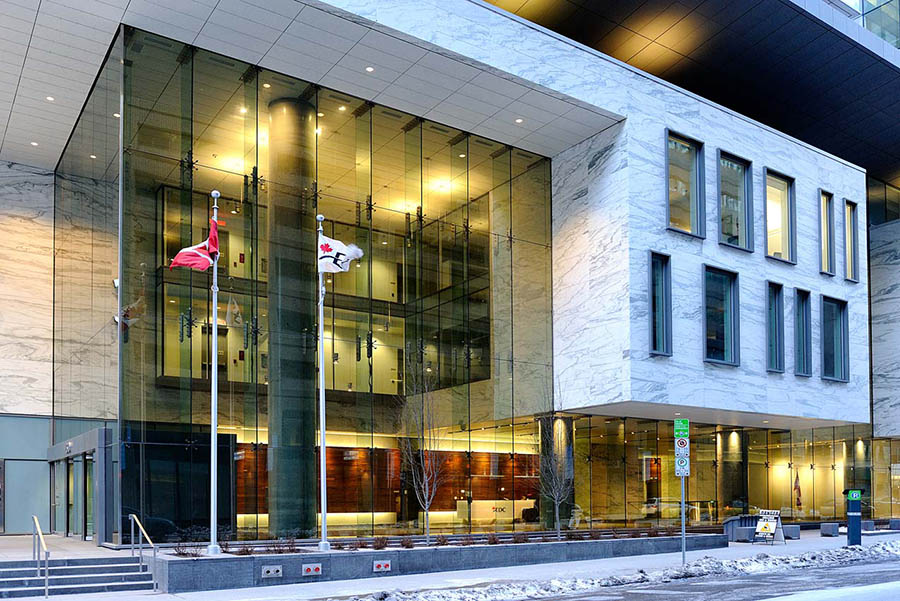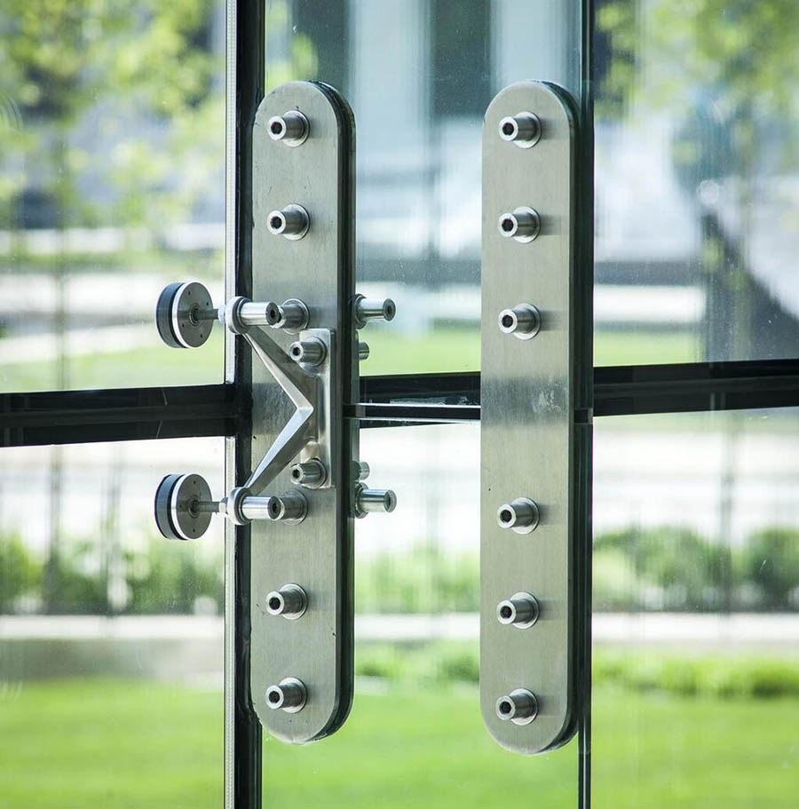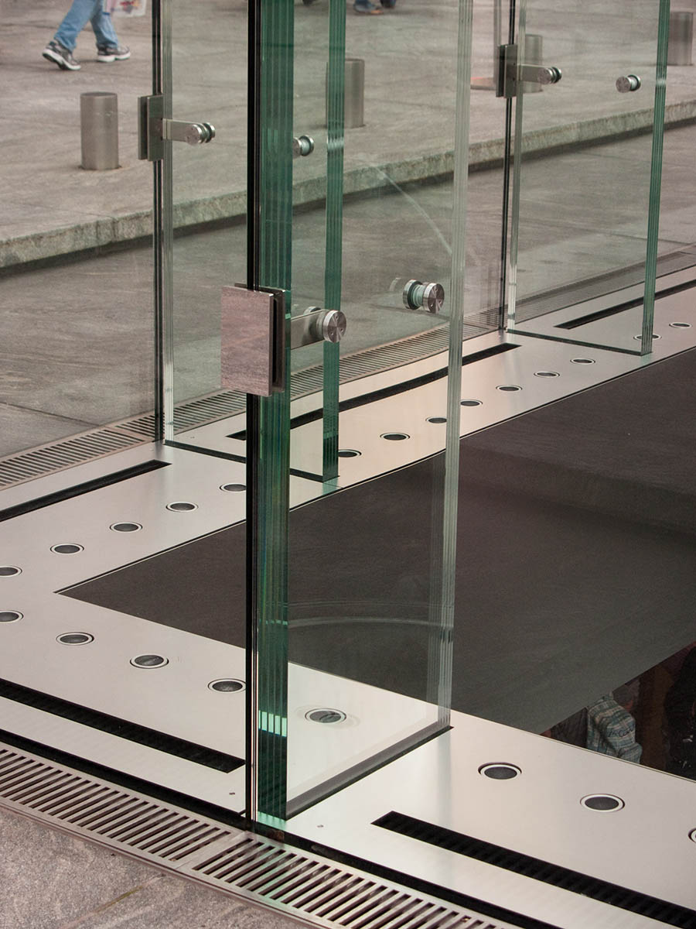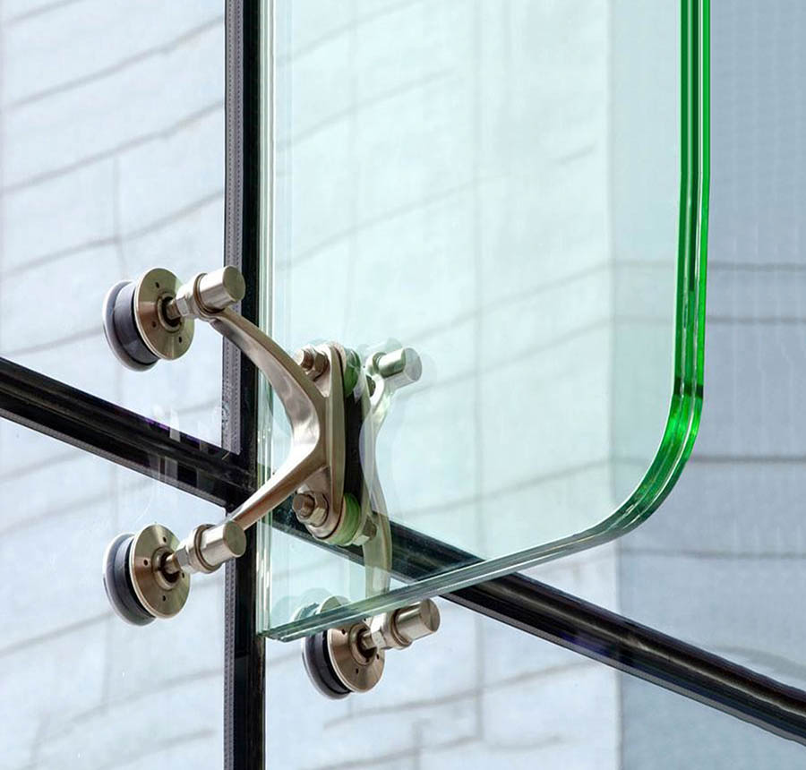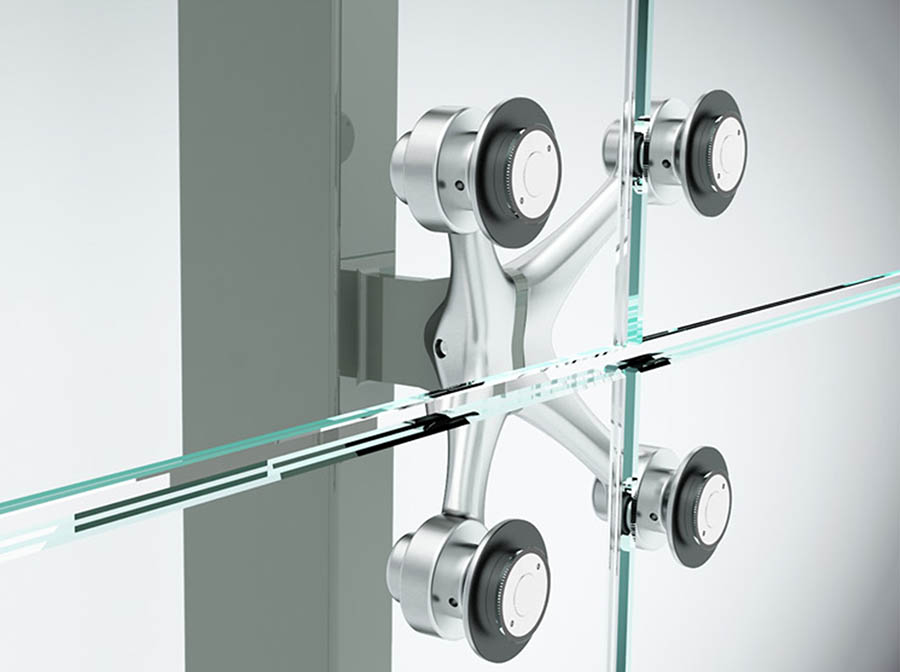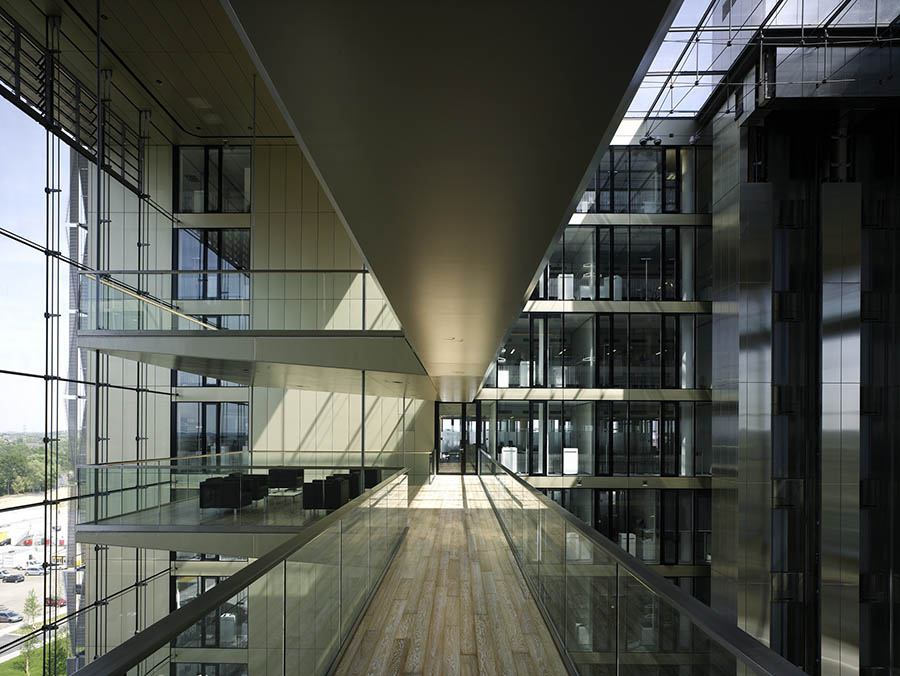
Skylight Systems
5 September 2020
Aluminium Unitised Curtain Walling System
5 September 2020Spider System Curtain Wall
With Glass Columns in transparent façades with glass columns, tempered and heat-soak tested thick glass plates are used as back supporting systems in vertical positions. These plates are connected together by flat stainless steel bars and can be used at up to 12 m heights safely. Without the need of any horizontal support, deflections of the glass columns are being taken up by the glass of the main structure. The façade glasses, which have holes on each four corners, are fastened mechanically to the supports at the back with stainless steel studs.
In this transparent façade system, the glass can be either laminated single glass or laminated double glass.
Both double glass and laminated single glass are drilled on four corners and mechanically fastened to the supporting steel structure with using stainless steel studs. In this system, according to architectural requirement, the main supporting structure can be made of painted steel or stainless steel. Vertical and horizontal joints are sealed with UV resistant silicons in this system.

